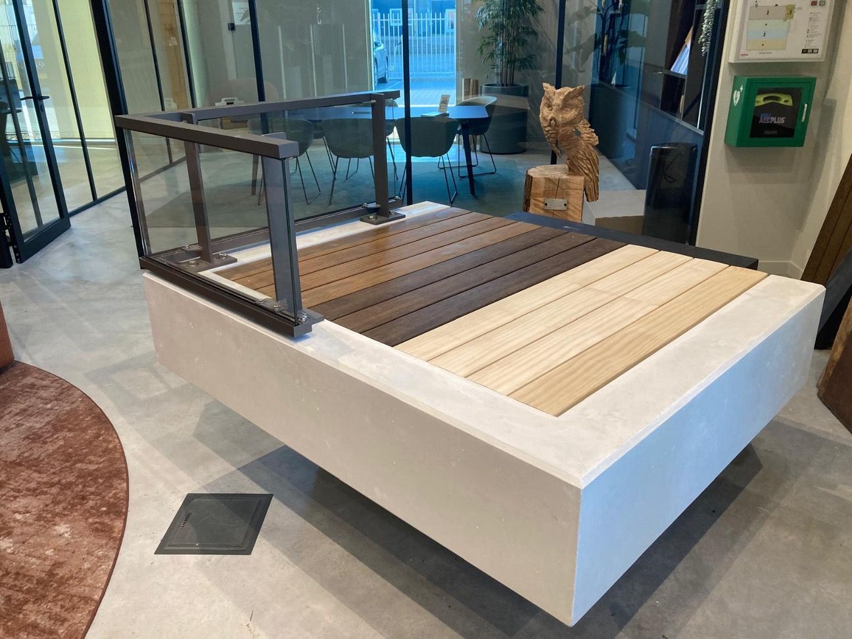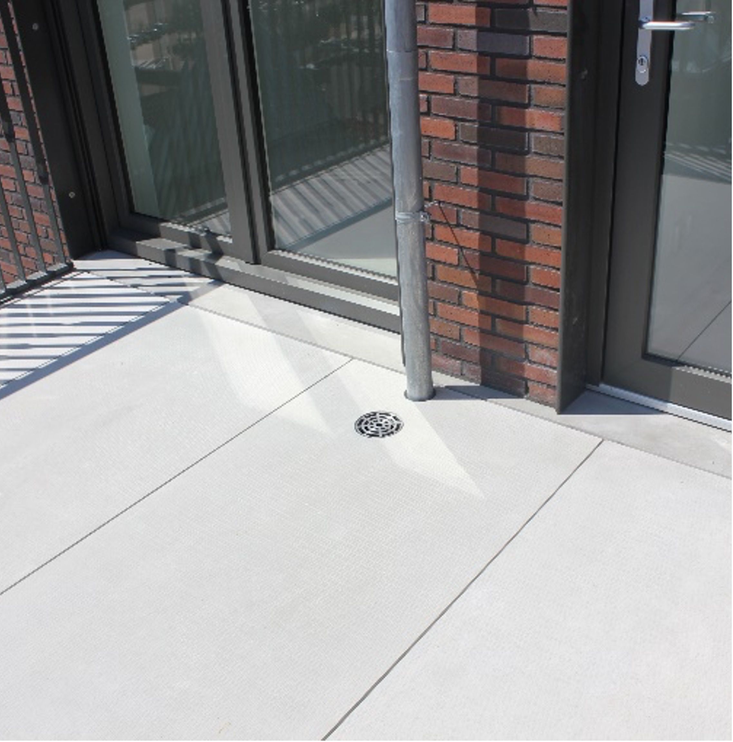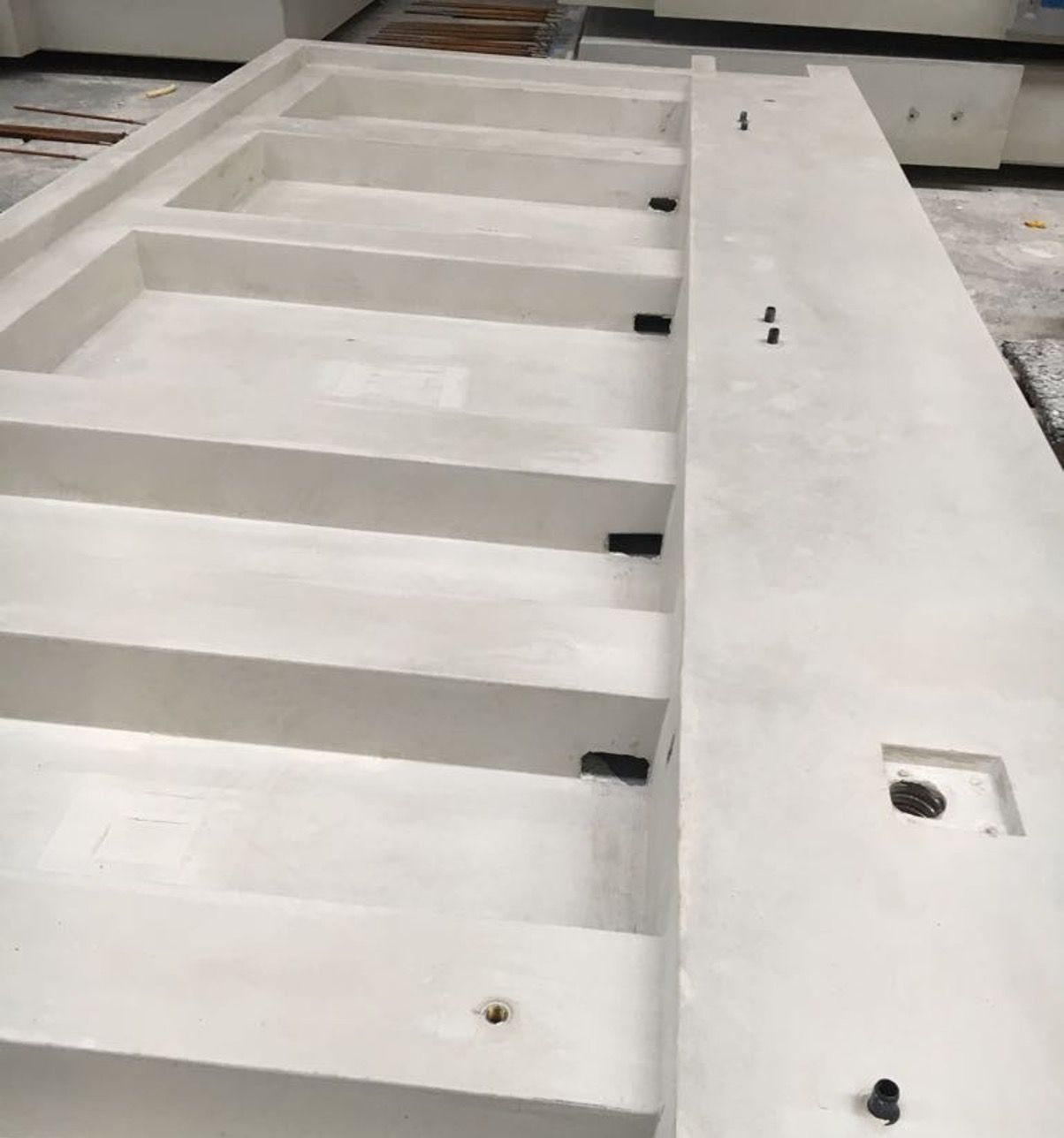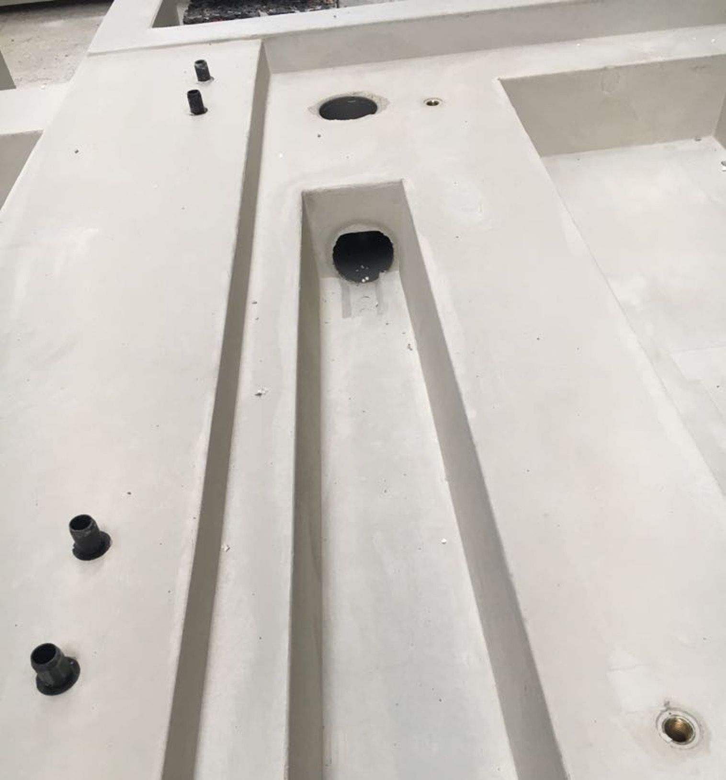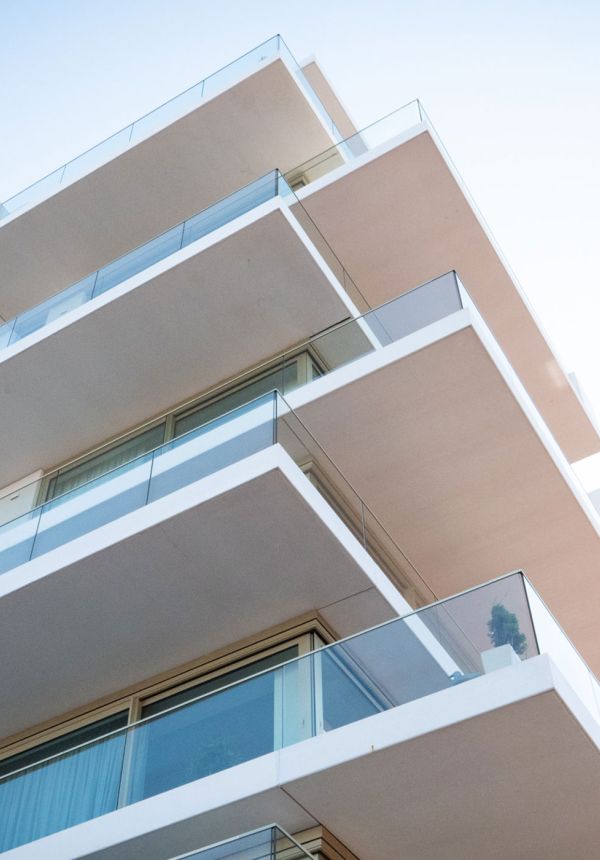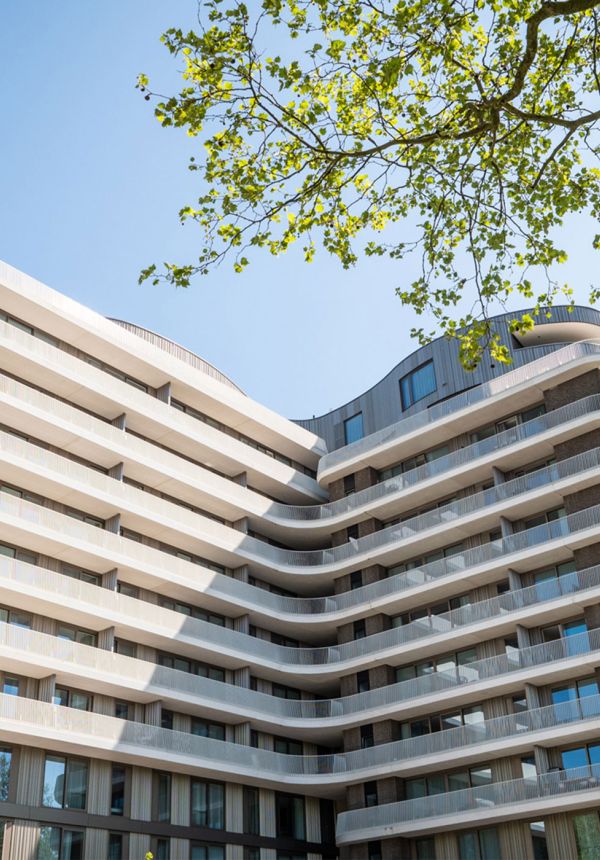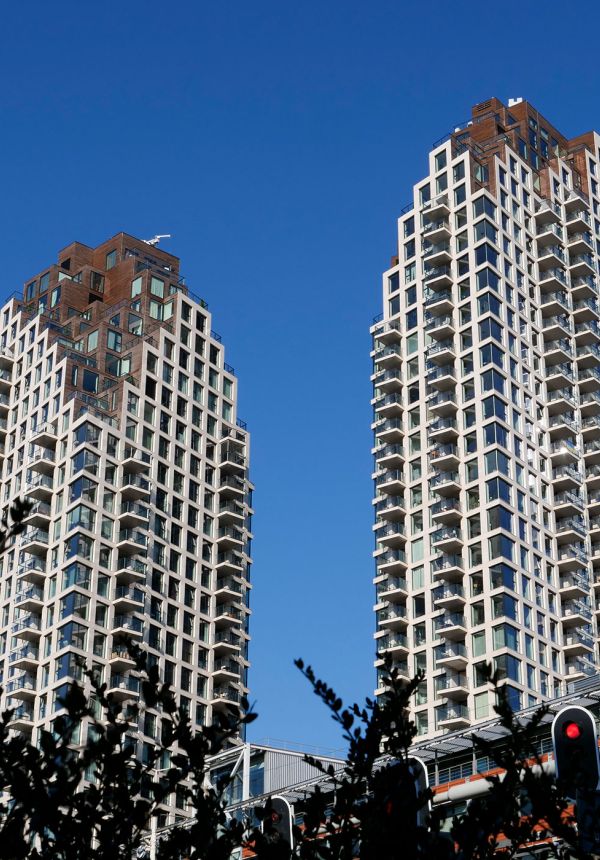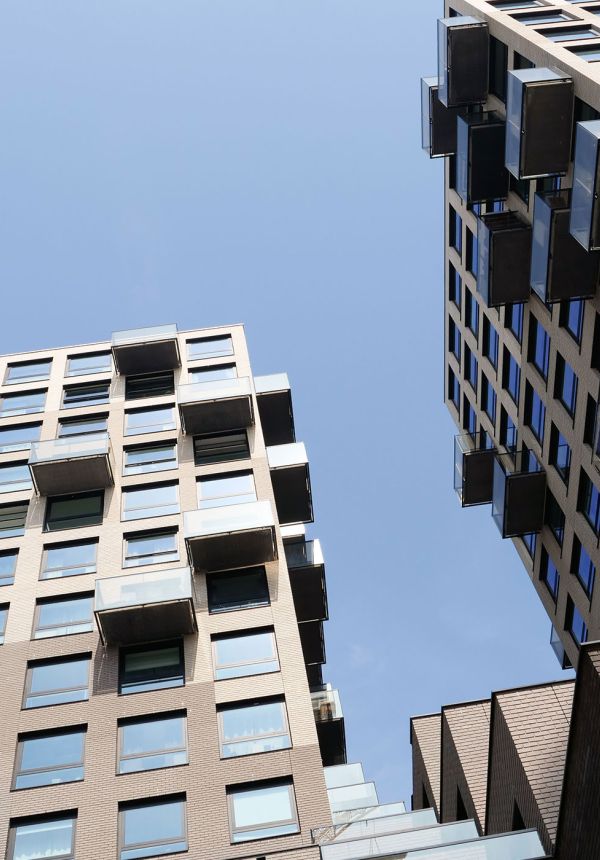Sustainability
Sustainability and modular construction are important in the construction process. Our hollow (lightweight) balcony needs 40% to 50% less concrete, an integrated drainage system, choice of cover plates (concrete or wood) and provides a barrier-free indoor-outdoor transition. An extension of your living room to your outdoor space. Also, the balcony is demountable and could always be reused on another building if necessary. The hollow balcony is anchored with a traditional thermal bridge break or with the post install system Iso-Qonnect®
Users
The BALQOON® balcony offers architects and designers of apartment buildings even more freedom of form when designing the building. Because the balcony can be attached to the building at any time during the construction process, this allows the architect to design a balcony at any position in the building. This allows balconies to be designed completely staggered on the façade.
The design does not have to take into account current construction methods, where balconies are situated right under each other. This is to allow for the underpinning of the balconies during the construction process. No propping is required when post install the BALQOON® balcony.
BALQOON® is based on the principle that balconies can be made slim and robust. In addition, the ergonomic design gives the architect the opportunity to embellish the building aesthetically with the balcony. The spaciousness of the house can be seamlessly transferred to the exterior space of the balcony. This is because the BALQOON® balcony has a spatial effect by not using gutters and upstands. This applies to the transition from inside to outside as well as on the balcony.
In short
- More design freedom with regard to balconies in a building
- Barrier-free balconies
- Sustainable (less materials thanks to lightweight balconies)
- Reusable balconies (can be dismantled) with post install anchoring
- Green balconies (integrated flower box)
- Possibility to vary balcony materials and colours
- More possibilities to connect outdoor space to the house. (extended living room)
The key features of the BALQOON® balcony for the developer and contractor are the ability to assemble the balcony at any time during the construction process and the reduction in weight. Assembly is quick, easy and stamp-free.
The system offers the option of pouring the balcony directly during the construction process, or fitting the balcony just before completion, after the façade is already fully closed. Because the balcony or gallery structure can be post installed, the construction process becomes more efficient, resulting in savings in several areas. Not only through construction time reduction but also savings on equipment and labour costs. In addition, when balconies are post installed, the balustrade can be assembled in advance.
The BALQOON® balcony is lighter than current balcony and gallery slab systems. The system achieves a weight reduction of 40% to 50% compared to current concrete balconies and gallery slabs. This allows crane deployment to be reduced, but more importantly, the weight reduction also allows the main supporting structure to be lighter. This eliminates or reduces the need for additional reinforcements during the construction phase.
We have created an updated version for this purpose
- Reduced construction time
- Applicable in any building system
- Savings in equipment costs (scaffolding and stamping-free construction, crane work)
- Labour cost savings on the building site (setting, assembly and cleaning)
- Savings on the entire main load-bearing structure due to weight reduction and no need for additional reinforcement during the construction phase (foundation, floors)
- Savings on balustrade assembly costs, which can be done at ground level.
- Savings on protective measures and cleaning costs before completion
- Less risk of damage
Balcony and gallery structures designed as BALQOON® offer an outdoor space where the end user's wishes and needs are met.
The balcony is ergonomically shaped, optimising the area of use, thanks to the gutter-free drainage system. With the BALQOON® balcony, the smart construction minimises the transmission of impact noise, resulting from walking on the gallery or balcony. Because it is a completely flat balcony, without upstands, thresholds and gutters, a flat transition is created from the house to the outdoor area. This makes the balcony fully accessible for people with walking difficulties and also for wheelchairs or rollator users.
The balcony can be provided with any desired texture, colour and anti-slip profiling. In addition, the system offers the possibility of creating a facility for planting flowers and/or other greenery. This creates even more of a garden feel. As standard, the balcony is provided with a concrete walking surface, but there is also the option of choosing wood or composite tongue-and-groove elements
In short
- Barrier-free indoor-outdoor
- Completely flat
- 100% user surface
- Choice of finish (extension of living room)
Realized
realised these projects.



